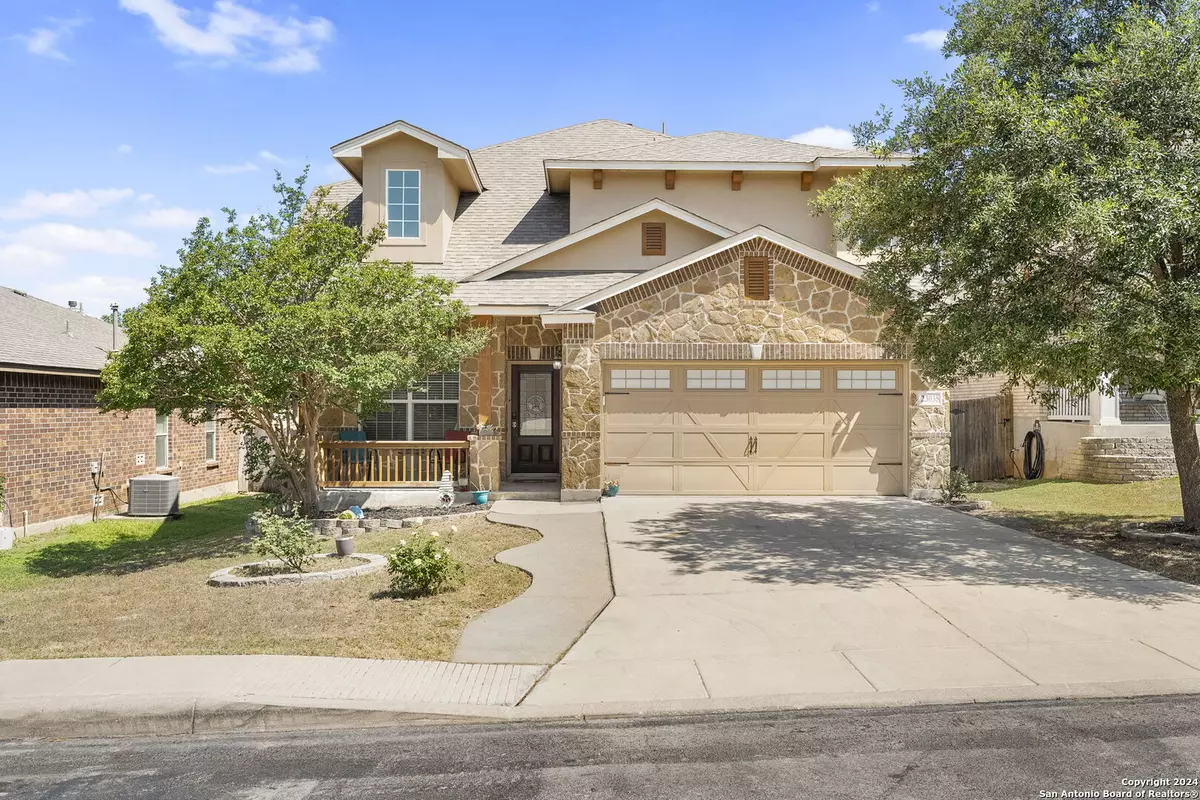$414,000
For more information regarding the value of a property, please contact us for a free consultation.
4 Beds
3 Baths
2,674 SqFt
SOLD DATE : 10/16/2024
Key Details
Property Type Single Family Home
Sub Type Single Residential
Listing Status Sold
Purchase Type For Sale
Square Footage 2,674 sqft
Price per Sqft $154
Subdivision Panther Creek Ne
MLS Listing ID 1780969
Sold Date 10/16/24
Style Two Story
Bedrooms 4
Full Baths 2
Half Baths 1
Construction Status Pre-Owned
HOA Fees $83/qua
Year Built 2010
Annual Tax Amount $9,256
Tax Year 2023
Lot Size 6,098 Sqft
Property Description
Contact Lisa with any questions New Roof being installed end of June 2024.New Interior paint June 2024, New Genie Shower installed September 2023,Updated Kitchen with Quartz, Quartz Backsplash, Farmhouse Sink, New Kitchen Cabinets, New Kitchen Microwave September 2022. Transferable Warranty on upstairs Genie Shower, Transferable Warranty on roof for new owners Stunning North Stone Oak Home! Experience standout curb appeal with natural rock accents and a charming front porch at this beautiful 4-bedroom, 2-bathroom two-story home in the desirable gated neighborhood of Panther Creek. The bright and well-maintained interior features lofty ceilings and tile flooring throughout. The modern chef's kitchen boasts top-of-the-line appliances, the finest finishes, ample cabinetry, and a farmhouse sink, perfect for culinary enthusiasts. The primary bedroom is conveniently located on the first floor, while a loft area upstairs offers custom cabinetry for added storage. Enjoy al fresco dining in the backyard with an expansive covered patio complete with ceiling fans. Situated in an area known for excellent schools, this home combines luxury and practicality for a perfect living experience.
Location
State TX
County Bexar
Area 1803
Rooms
Master Bathroom Main Level 12X9 Tub/Shower Separate, Double Vanity
Master Bedroom Main Level 17X21 DownStairs
Bedroom 2 2nd Level 15X15
Bedroom 3 2nd Level 14X15
Bedroom 4 2nd Level 13X15
Living Room Main Level 15X18
Kitchen Main Level 17X19
Family Room Main Level 13X8
Interior
Heating Central
Cooling One Central
Flooring Ceramic Tile
Heat Source Electric
Exterior
Exterior Feature Patio Slab, Covered Patio, Double Pane Windows
Garage Two Car Garage
Pool None
Amenities Available Controlled Access, Pool, Clubhouse, Park/Playground, Sports Court, BBQ/Grill, Basketball Court
Roof Type Composition
Private Pool N
Building
Foundation Slab
Water Water System
Construction Status Pre-Owned
Schools
Elementary Schools Wilderness Oak Elementary
Middle Schools Lopez
High Schools Ronald Reagan
School District Reagan High School
Others
Acceptable Financing Conventional, FHA, VA, Cash, Investors OK
Listing Terms Conventional, FHA, VA, Cash, Investors OK
Read Less Info
Want to know what your home might be worth? Contact us for a FREE valuation!

Our team is ready to help you sell your home for the highest possible price ASAP
GET MORE INFORMATION

REALTOR® | Lic# 683067






